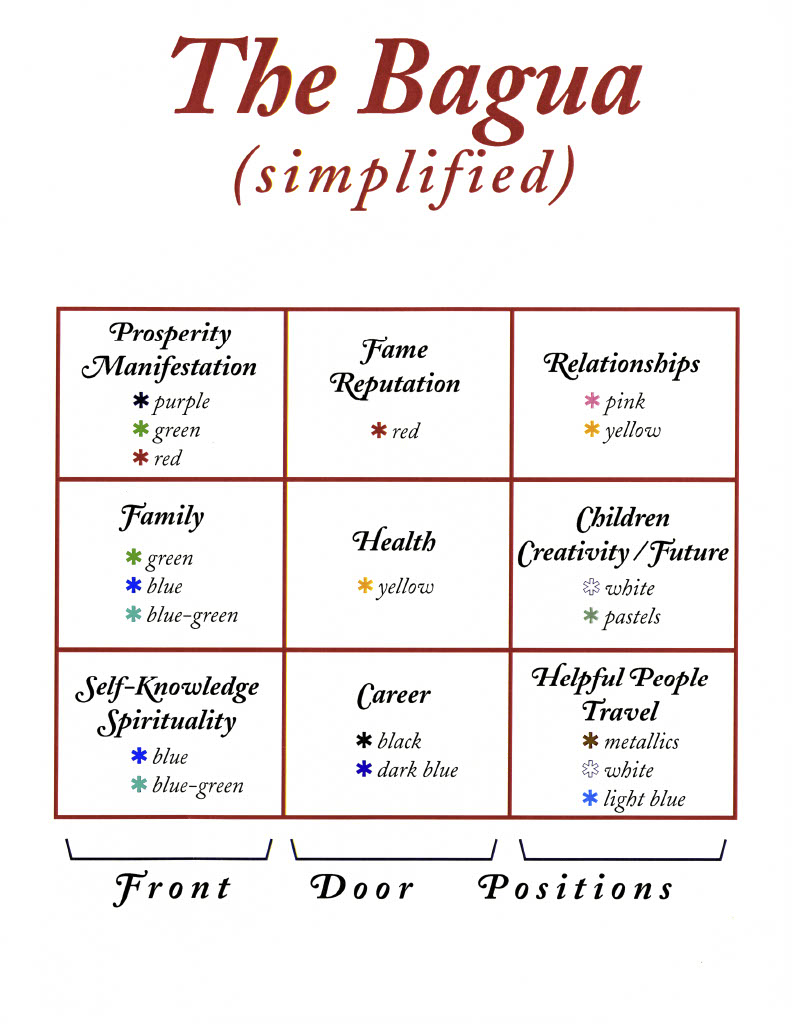By Nancy Wesson
Reclaimed and updated from Divorce360 February 2008
I’m newly divorced and trying to choose a house based on the Feng Shui model, but am confused about the Feng Shui map. I want to create a sense of balance in my new life and I hear that the choice of a floor plan can make a difference.
Put Your Floor Plan to Good Use
You’re correct. Feng Shui is based on the understanding that our home environment influences the way life unfolds. The layout of a house matters partially because it relates to the efficiency and flow of the space. It’s also important for all of the nine Feng Shui life domains to be represented in the floor plan, though corrections can be made.
All of that said, if you find a place that feels good and that you love, you can change the balance and flow of the physical space through the use of Feng Shui adjustments. Those include furniture arrangement, ergonomics, symbolism, color, and light – to list a few.
Staying Centered
In addition, life feels more centered and is less likely to be derailed when there is balance among these aspects. A square or rectangular floor plan is ideal because all nine life areas are represented. In western schools of Feng Shui, the map (Bagua) is oriented to the architectural front door, not compass direction. If the shape of the house is a square or rectangle the map would look like the map below. Just remember, the areas are energetic, not defined by interior wall placement.

When speaking of floor plan, you’re concerned with the actual footprint of the house and what falls under the roofline of the property. (And yes—the garage counts, to answer a question I am frequently asked.) If one or more of these areas is missing, it can influence not only the way the house feels, but also the way life flows. If you know this going in, you can make the adjustments before moving in and pre-empt issues.
TIP: Position the bottom of the Map with the front-most wall of the house on a line that is parallel to that of the front door. If the front door is set back from leading wall of the house, the bottom of the map lines-up with the front edge, not the door.
Reclaiming Missing Areas
Missing areas can be reclaimed using both literal and symbolic adjustments. Just as a plant sends out an energetic template into which a leaf grows, the layout of a house seems to act as a template into which life unfolds. It’s important to know that the symbolic corrections made are as effective as architectural ones. It’s all about energy.
How Do YOU FEEL Standing in the House?
Some of the most interesting houses, have floor plans that don’t conform to the map, so that shouldn’t be your overarching concern. The external environment is equally important. What do you see when you look out the windows and front door? What are your other senses telling you? Is it lined up with a T-intersection? Such houses are heavily impacted by the energy moving down the street directly at the house.
Do your due-diligence on the house (inspections, etc.), but otherwise: Does the house FEEL good and does it have the potential for adjustments?
